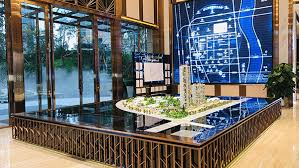Architectural model making plays a pivotal role in urban planning, urban environmental planning, etc. Through the sand table model, the audience can learn the following information: spatial structure, environmental facilities, urban development status and other information. Architectural sand table models have been used in many occasions, such as real estate sales, real estate development, urban planning exhibition halls, etc. So what are the issues that should be paid attention to in the production of architectural sand table models?
1. What problems should be paid attention to when making architectural models
1. Data preparation, the materials to be prepared are drawings of buildings (drawings are divided into CAD format), renderings, and regional maps.
2. The program plan requires the client to provide detailed information, including reflection, what style to create what kind of atmosphere, whether it is used for display or marketing.
3. Material selection. It is best to have a variety of materials for customers to choose from, and suggest customers to use better materials. The quality of materials directly affects the quality of the architectural model, and the quality of the model will also reflect the characteristics of the building better.
4. Appropriate proportions. Landscape proportions and building proportions should be coordinated, otherwise the generated model will not look very coordinated. This is a problem that many model manufacturing companies may create.
5. Inspection, it is best to select the model after the production is completed. Many architectural models are composed of multiple single models. The test can detect problems before delivery and find problems in time. After the goods are delivered to the customer, they can be installed quickly and accurately, leaving customers with Made a good impression.
6. It is necessary to leave the name and contact information of the production company on the basis of the model, so as to better promote the company’s development. After installing the architectural model, it is best to have detailed instructions for use and maintenance. Many architectural models are made of synthetic materials that cannot be exposed. Most current models are equipped with electronics and there should be detailed instructions on how to use them properly.
2. The process of making architectural models by hand
1. Drawing conversion: Generally, the previously collected plane and elevation drawings are decomposed and scaled according to the requirements of model making.
2. Drawing drawing: the original drawing can be scaled by computer or ruler, and the drawing can be drawn according to the drawing specification.
3. Process the material according to the drawings: you can copy several copies of the prepared drawings, attach the drawings to the surface of the material, and cut and process according to the modeling requirements; you can also use the caliper to fix the position of each vertex.
4. Bonding combination: Bond and assemble each processed part according to the effect drawing and the plane elevation projection drawing.
A word of caution: Drawings for handcrafted models are crucial to handcrafted model making. When drawing drawings, pay attention to the characteristics of freehand production. Different model materials have different requirements for drawings, which means that everyone draws drawings according to specific model materials.





