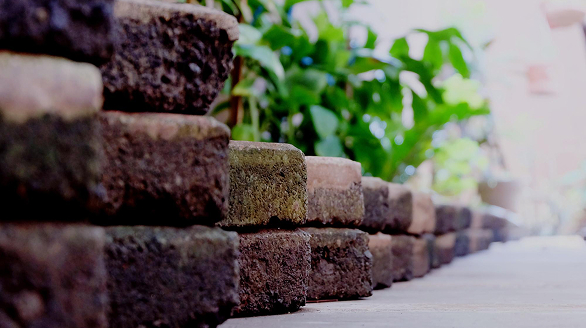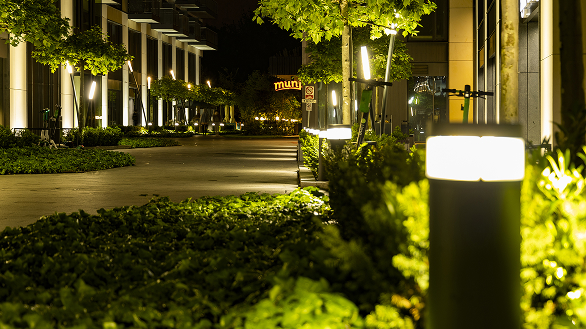Our Services
High-quality architectural models tailored to your vision,From custom design to global shipping, we handle it all.
All Services
Our Full Range of Services
Built to impress. Delivered with precision.

Master Plan Models
Master plan models give a clear overview of zoning, roads, green spaces, and key structures. They’re often used in city planning, real estate exhibitions, and government presentations. We customize each model to match your drawings and priorities, from 1:500 to 1:2000 scale, to help communicate future development plans effectively.

Landscape Model
Landscape models bring outdoor environments to life — including hills, rivers, greenery, and public spaces. We use laser cutting and hand-finishing techniques to recreate terrain and textures faithfully. Whether for park design or urban landscaping, these models help convey a project’s atmosphere and planning vision.

Residential Building Models
Residential models are widely used for planning approvals, design presentations, and real estate marketing. By showing layout, roads, entrances, and living environments, they help clients and buyers understand the future space. It's a clear and effective way to present housing concepts to decision-makers and investors.

Interior Model
Interior models help visualize apartment units, hotel rooms, or office layouts before construction begins. We reproduce floor plans, furniture, lighting, and finishes in miniature, based on your design files. These models are often used in sales galleries or design reviews to support client decisions and marketing efforts.

Office Building Model
Office building models emphasize structure, surroundings, and usage — showing how the space is organized and how it fits into the urban environment. Often used in presentations and lobbies, they reflect brand image and functional planning. We balance clarity with detail to achieve a clean, professional look.

Shopping Mall Model
Shopping mall models illustrate the flow between shopping, dining, and entertainment zones. We highlight entrances, inner layouts, nearby traffic, and surrounding facilities to help developers communicate commercial value. These models are great tools for both marketing and public display.

25+
Our Legacy
Decades of Trusted Excellence
With over 20 years of experience in architectural model making,
we have delivered more than 10,000 scale models across 50+ countries.
From iconic landmarks to visionary masterplans,
our models have helped architects, developers, and governments bring ideas to life.
- Superior Workmanship
- Transparent Practices
- Creative Solutions
Start your model-making journey with a trusted partner.
Contact our team and let’s discuss your project today.
