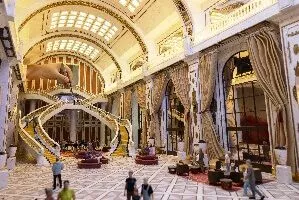1. Preparation stage
Before we start making architectural models, we need to do some preparation work. First, we need to determine the scale of the model. Generally speaking, 1:20 is a commonly used scale. At the same time, we need to prepare some necessary tools and materials, including rulers, pencils, color drawings, scissors, glue, foam glue, toothpicks or tweezers, special glue for architectural models, model bricks (or light clay), LED lights, etc.
2. Design stage
Design is an important step in making architectural models. Before starting the design, we need to clarify the type and purpose of the model. Generally speaking, architectural models can be divided into three types: display type, conceptual type and detail type. Display type architectural models are mainly used to show the appearance and structure of the building; conceptual type architectural models are mainly used to express the designer’s ideas and design intentions; detail type architectural models can show the details of the building in detail, such as internal structure, decoration, etc.
In the design process, we need to consider factors such as the shape, size, structure, and material of the building. At the same time, we also need to consider how to convert the design drawings into physical models to better show the appearance and structure of the building. During the design process, we also need to consider some details, such as how to place furniture and items inside the building, how to use decorative elements such as LED lights to enhance the visual effect of the model, etc.
3. Production stage
The production stage is the core step of building model making. During the production process, we need to use materials and tools in a certain order and skills according to the requirements of the design drawings. Generally speaking, the production of architectural models needs to be carried out in the following steps:
1. Make a model frame: Use tools such as rulers and scissors to cut out materials such as paper or foam boards of corresponding shapes and sizes according to the requirements of the design drawings, and then use glue to paste them into a frame.
2. Fill the model: Use materials such as light clay or plaster to fill the model frame completely. Pay attention to filling according to the requirements of the design drawings to ensure the correct appearance and structure of the model.
3. Detail processing: After the filling is completed, the details of the model need to be processed. For example, stick tiles or stones on the walls, stick glass on the windows, etc. At the same time, we also need to decorate the model, such as using decorative elements such as LED lights to enhance the visual effect of the model.
4. Adjustment and improvement: After completing the model, we need to carefully adjust and improve the model. For example, check whether the appearance of the model is correct, whether the structure is stable, etc. At the same time, we also need to clean and process the model to ensure that the model is neat and beautiful.
IV. Display and sharing
After completing the production of the architectural model, we need to show it to others. During the display process, we can introduce the design concept and production process of the architectural model to others and share our experience and gains. At the same time, we can also invite others to make comments and suggestions so that we can better improve and improve in the future architectural model production.
In short, architectural model design and production is a process that requires patience and skills. Through this process, we can better understand and master the principles and methods of architectural design, and improve our design and practical abilities. At the same time, we can also make progress and improve with others by sharing and exchanging experiences.




