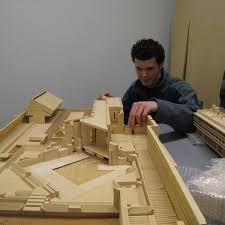architectural model making is an important part of the design process, helping architects, engineers, and designers to visualize and communicate their ideas to clients and stakeholders. There are several types of architectural model making, each serving a different purpose and requiring different techniques and materials. In this article, we will discuss the different types of architectural model making.
- Presentation Models
Presentation models are detailed and visually stunning models used to showcase the design and aesthetic qualities of a building or structure. They are often created for public exhibitions, client presentations, and competitions. Presentation models are typically made from high-quality materials such as wood, metal, or acrylic, and they can include intricate details such as lighting, landscaping, and miniature figures.
- Study Models
Study models are created during the design process to test and refine the form, function, and overall layout of a building or structure. These models are typically smaller in scale and are often made from less expensive materials such as foam board or cardboard. Study models can be used to explore different design options, test building systems, and refine the overall design.
- Massing Models
Massing models are simple, block-like models used to show the basic shape and form of a building or structure. These models are often used to study the overall massing of the building, its relation to the surrounding environment, and its impact on the surrounding area. Massing models can be made from a variety of materials such as foam board, cardboard, or 3D printed plastic.
- Site Models
Site models are large-scale models used to show the context and surroundings of a building or structure. These models are typically made from foam board, plaster, or other materials that can be easily sculpted and painted to create a realistic representation of the site. Site models can include landscape features, roads, buildings, and other elements that help to provide a sense of the surrounding environment.
- Detail Models
Detail models are highly accurate and precise models used to showcase the intricate details of a building or structure. These models can include features such as staircases, windows, and interior spaces. Detail models are often created using computer-aided design (CAD) and then produced using 3D printing or other automated manufacturing techniques.
In conclusion, architectural model making includes several different types of models, each serving a different purpose in the design process. By selecting the appropriate type of model for the specific project and using the right materials and techniques, architects, engineers, and designers can create effective, informative, and visually stunning architectural models.

