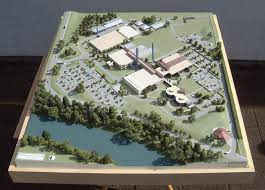Introduction
When it comes to architectural model making services, having the right tools is essential to ensure precision, efficiency, and accuracy. Our team uses a variety of software applications to design, organize, and create components for your model, as well as to produce files for 3D printing. Here, we present the top five tools our team relies on for architectural model making services.
- AutoCAD
AutoCAD is the go-to tool for creating 2D construction documents, including plans, sections, and elevations. As a powerful and well-established application, it provides the foundation for architectural model making services.
- Revit
Revit is a versatile software that allows users to create detailed and adjustable building models while adhering to construction standards. It offers a comprehensive environment for modeling, rendering, and editing architectural designs. Revit is based on the Building Information Modeling (BIM) framework, making it an excellent tool for extracting initial components for architectural model making services.
- ArchiCAD
ArchiCAD is a 3D modeling software focused on incorporating BIM tools into your project. It helps visualize your design down to the hidden construction layers, resulting in more detailed architectural model making services. ArchiCAD’s BIM capabilities facilitate a deeper understanding of the design and construction process.
- Rhinoceros
Rhinoceros, or Rhino, is a powerful and versatile modeling tool used across various industries, including architecture, industrial engineering, and jewelry design. Rhino uses Non-Uniform Rational B-Splines (NURBS) geometry, allowing for more precise modeling of curved objects with minimal computational load. We have a dedicated team of technicians and drafters for clients who prefer Rhino for their architectural drafting services.
- SketchUp
SketchUp offers a user-friendly approach to creating 2D and 3D models, mimicking the simplicity of hand-drawn sketches. It is another valuable tool for architectural plan services, providing an accessible platform for designers of all skill levels.
Conclusion
Utilizing the top tools in the industry, our team delivers exceptional architectural model making services that meet the highest standards of precision and accuracy. AutoCAD, Revit, ArchiCAD, Rhinoceros, and SketchUp are integral to our process, ensuring that our clients receive the best possible results. Trust our experienced team to bring your architectural vision to life using the most advanced software and technology available.

