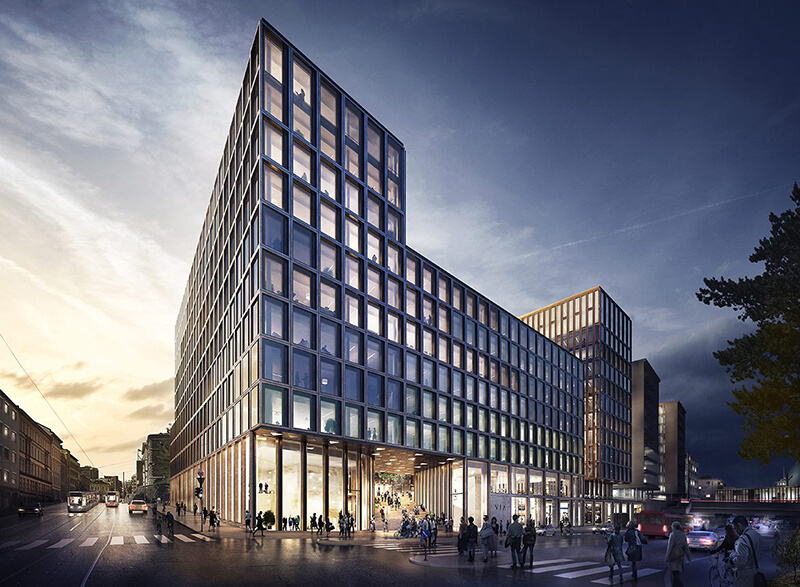Introduction
3D architectural model making has revolutionized the way architects and designers communicate their ideas and concepts. By creating a tangible representation of their designs, architects can better visualize and refine their projects. This article will provide you with an overview of 3D architectural model making, its benefits, and the different techniques used to create these models.
Benefits of 3D Architectural Model Making
- Enhanced Visualization: 3D models provide a clear and accurate representation of the design, allowing architects and clients to better understand the project’s spatial relationships and proportions.
- Improved Communication: Physical models facilitate communication between architects, clients, and stakeholders, as they provide a common ground for discussing design ideas and addressing concerns.
- Design Refinement: By creating a 3D model, architects can identify potential design flaws or issues and make necessary adjustments before construction begins.
- Marketing and Presentation: High-quality 3D models are an effective marketing tool, showcasing the design’s potential and attracting clients, investors, or buyers.
Techniques for Creating 3D Architectural Models
- Traditional Model Making: This technique involves manually cutting, shaping, and assembling materials such as foam, cardboard, and balsa wood to create a physical model of the design. Traditional model making requires skill and patience, but it offers a hands-on approach and flexibility in the design process.
- Laser Cutting: Laser cutting technology is used to create precise and accurate components from materials such as acrylic, wood, and cardboard. These components can then be assembled to create a 3D architectural model. Laser cutting provides a high level of detail and accuracy, making it ideal for intricate designs.
- 3D Printing: 3D printing technology enables architects to create highly detailed and complex models by layering materials, such as plastic or resin, to form a solid structure. This technique allows for rapid prototyping and customization, making it an increasingly popular choice for 3D architectural model making.
- CNC Milling: CNC milling machines can carve and shape materials like foam, wood, and metal into complex 3D forms. This technique provides a high level of precision and is particularly useful for creating large-scale models or topographical landscapes.
Choosing the Right Technique
The choice of technique for 3D architectural model making depends on various factors, including project requirements, budget, and desired level of detail. Architects must consider the model’s purpose (e.g., presentation, marketing, or design refinement) and weigh the benefits and limitations of each technique.
Conclusion
3D architectural model making is an essential aspect of the design process, offering numerous benefits, such as enhanced visualization, improved communication, and design refinement. By understanding the different techniques available, architects can choose the most suitable method for their specific needs, ensuring that their 3D models accurately represent their design vision.

